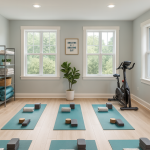Dear Buyer,
Welcome to the Wilcox Estate at 681 Laurel Circle SE, East Grand Rapids, Michigan.
Enjoy the dramatic photomontage of this iconic and completely re-envisioned manor home that has been lovingly remodeled with over $2MM in updates, so that it is move-in ready for you.
The Wilcox Estate is an iconic property in East Grand Rapids has been our family home for 8 years.
Throughout those years we have acted as stewards perpetuating a legacy that harkens back to the Gilded Age of the late 1900’s. But don’t let the age of the home trouble you since every space has been transformed for today’s living. All the charm is intact and the upgrades are on-trend, blending seamlessly with the home’s provenance going back to 1888.
This luxury French Eclectic Chateau-styled home on professionally landscaped grounds
was built by renowned property developer, lawyer, and civic leader, Frederick P. Wilcox. The original 40 acre property was a prominent home in the newly formed Village of East Grand Rapids. Reeds Lake was a popular horse-and-buggy destination for city dwellers to enjoy lakeside entertainment at the Ramona Amusement Park.
There is so much to share with you if you choose to be part of the history of this home and what it offers.
While this home has history and provenance, what we cherish most are the memories we have of time enjoyed with our kids, friends we have entertained,
in this quiet oasis that has all the amenities you would want.
We have chosen a very different approach to selecting the next homeowner to continue this legacy.
Before we list this home with a realtor, we seek interested buyers who are in no hurry to buy just any home, who appreciate the finer things in life, and who are willing to meet directly with us. (Realtors read more about how we work with you.)
During this preliminary stage, we will share with you a proprietary and unique way to compare homes that uses the latest Ai tools to assess the suitability of our home with what you seek.
This comparison method goes beyond the MLS and traditional methods of assessing value (i.e. based on number of rooms, square footage etc.), and provides a transparent and detailed assessment of the subjective aspects of a luxury home (e.g. style of architecture, flow, suitability to an owners desires like living with young kids and entertaining guests, etc.)
We believe that understanding “fit” between a home and your needs is the best way to assess value. (Read more about this process.)
After an exhaustive market analysis (details available), professional adjustments for the value of the almost $2MM in professional upgrades (documentation available on request), the value of this once-in-a-lifetime estate is between 4.5MM and $5MM.
The home is move-in ready, has no deferred maintenance, and much of the custom furniture conveys.
Should you choose to be the next homeowner of this one-of-a-kind home, we would love to share all the details in a home tour, over a glass of wine and a full disclosure of what this home has to offer. We promise you will not be disappointed in the value and experience you will see in this home.
Reach out to find out more about the Wilcox Estate. Our list of interested buyers is growing.
Mark and Amy Pereira

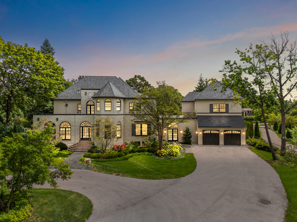
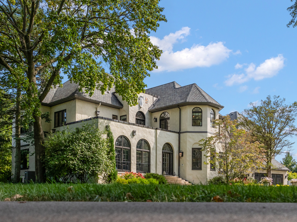
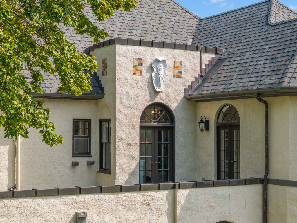
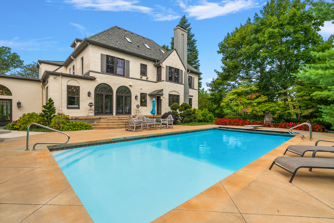
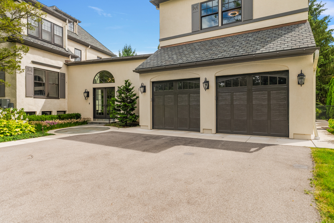
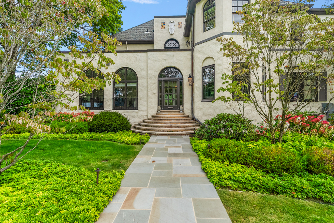
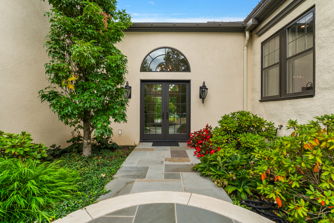
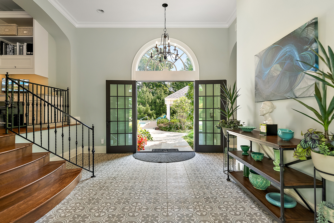
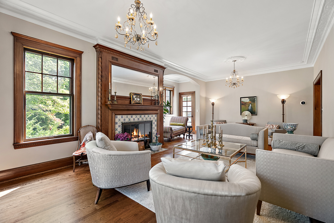
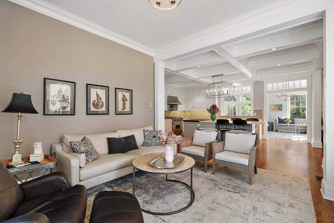
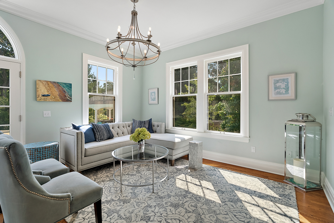
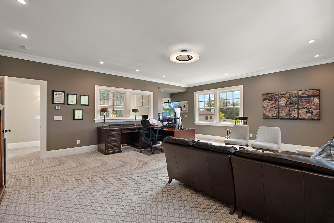
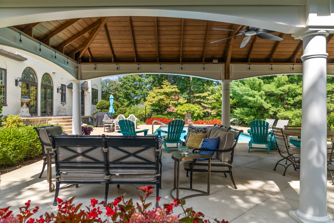
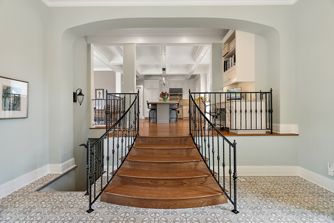

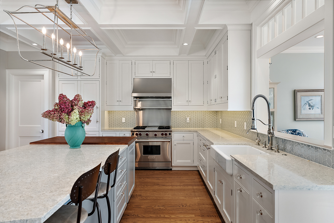
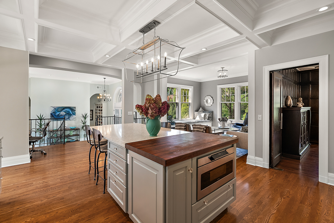
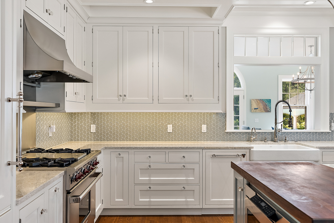

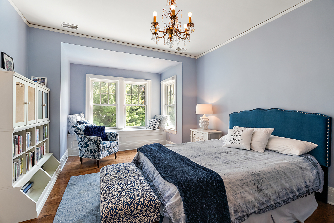
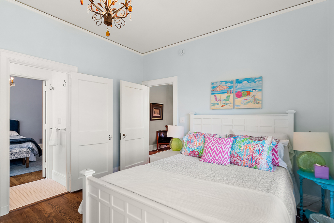
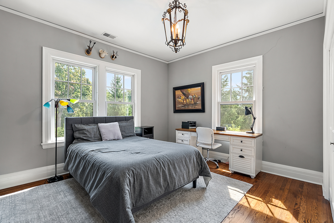
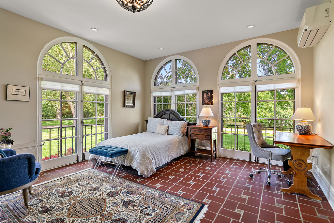
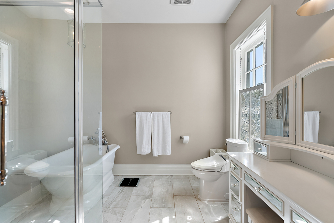
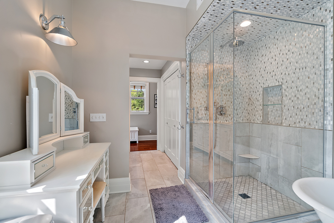
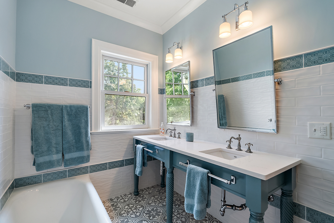
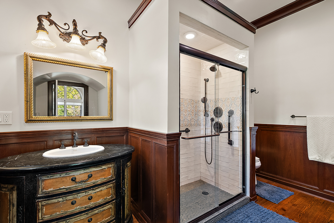
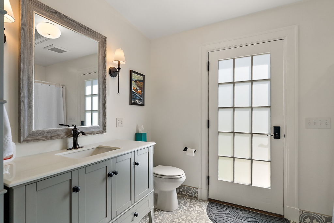
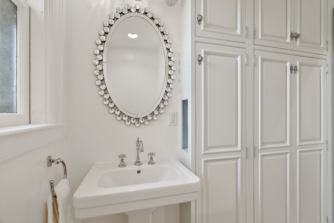
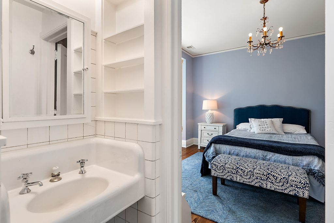
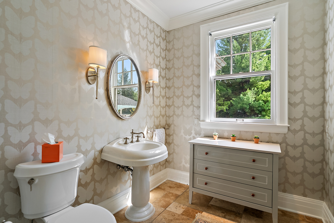
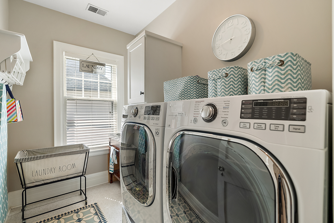
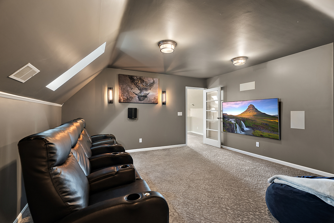
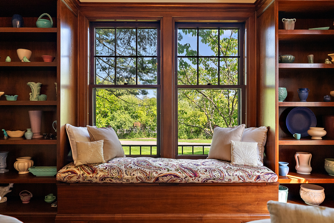
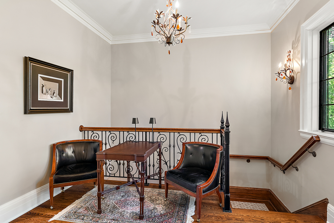


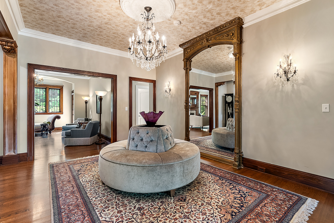
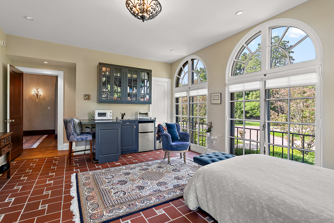
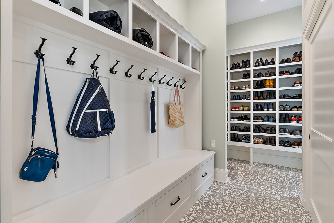
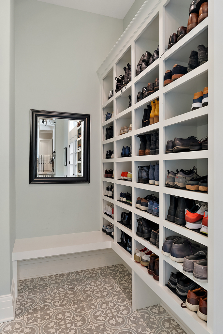
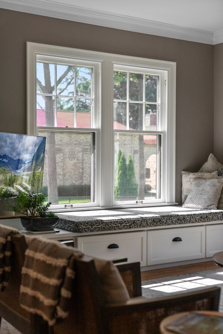
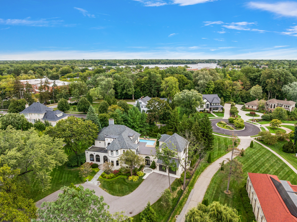
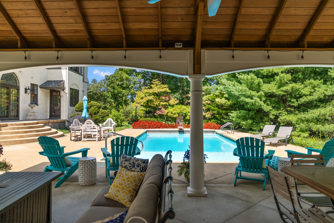
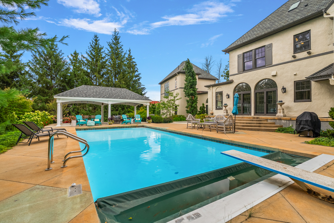
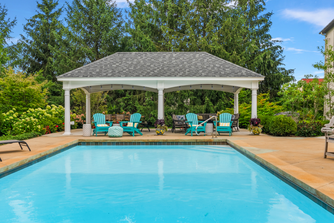
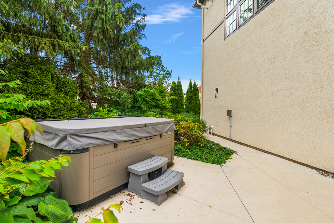
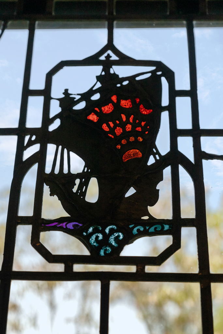
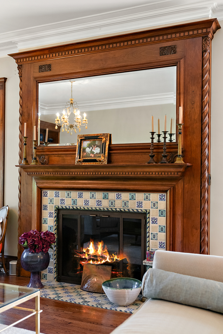
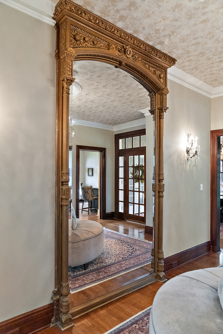





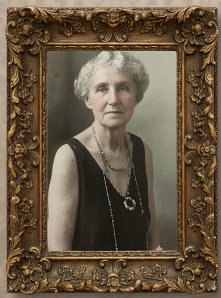

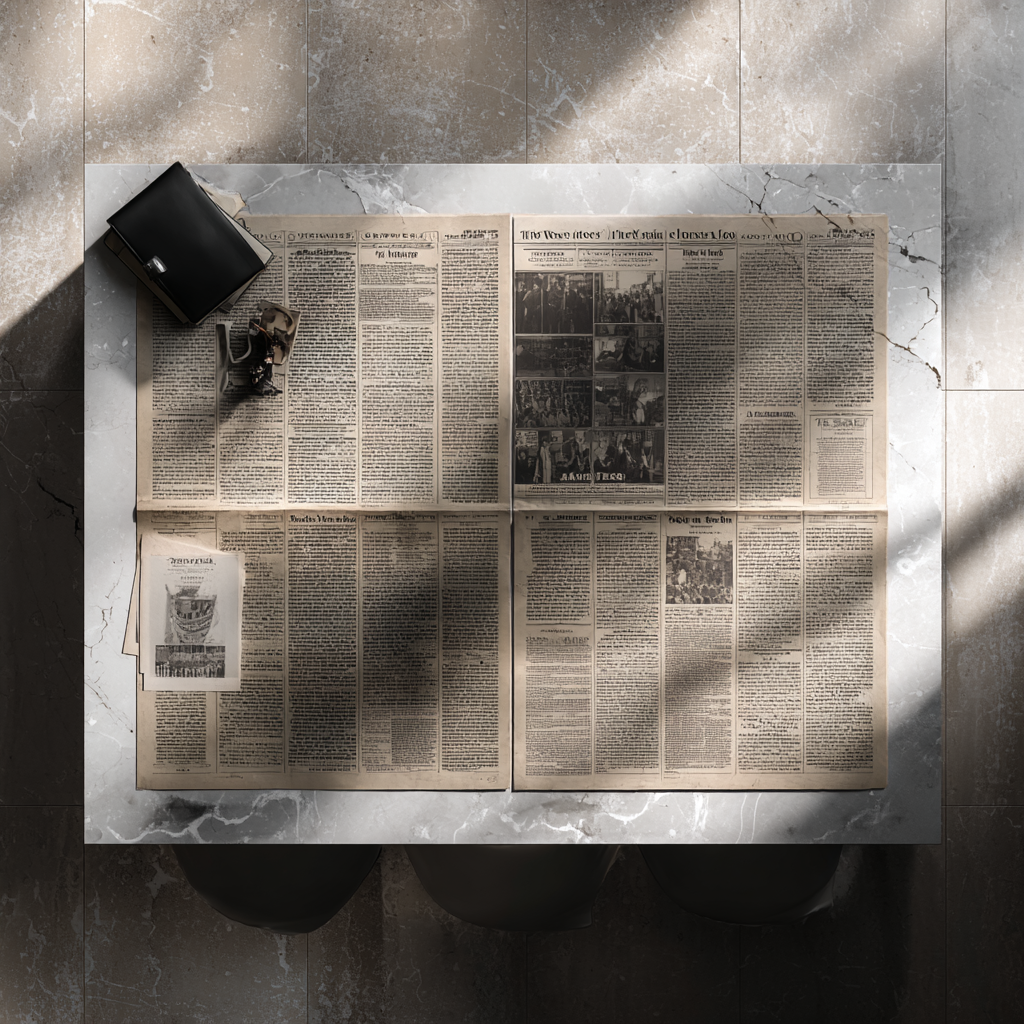
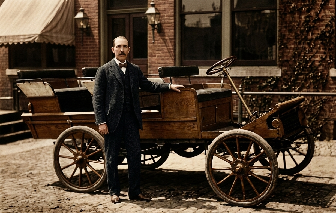
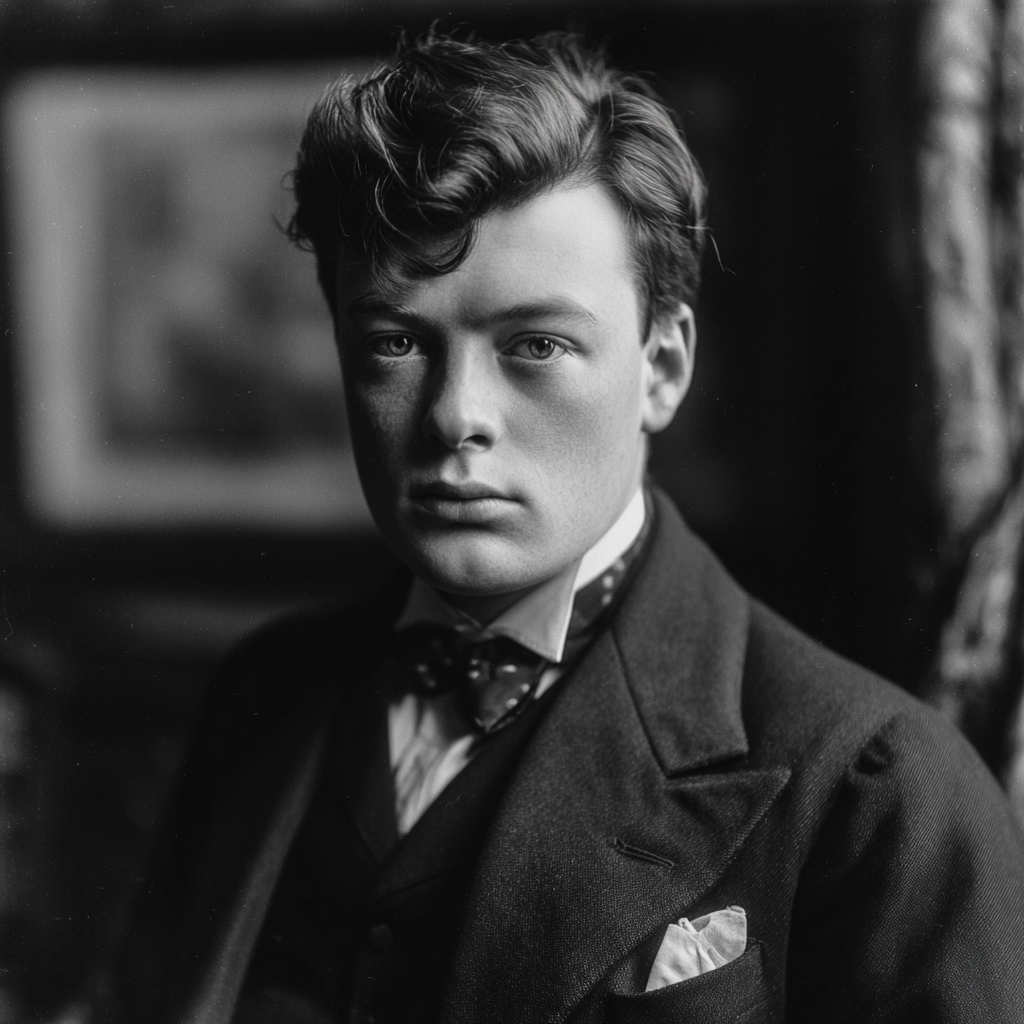

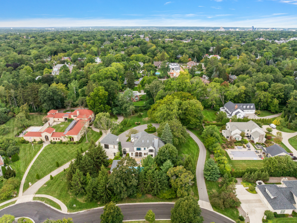
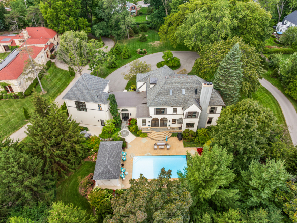


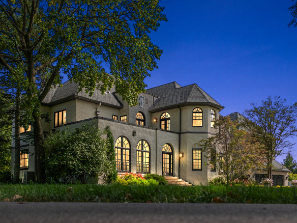



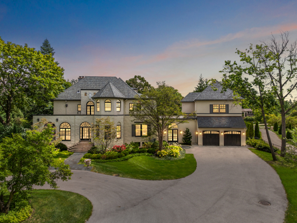

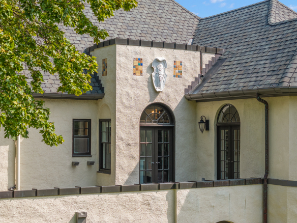

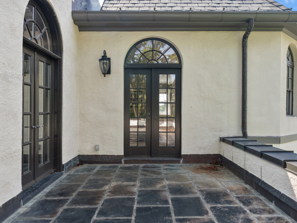

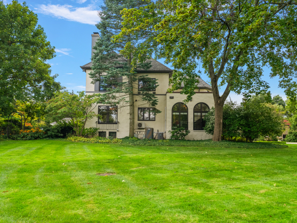
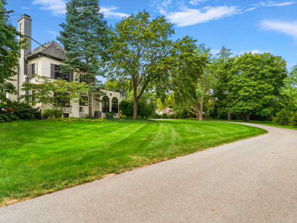
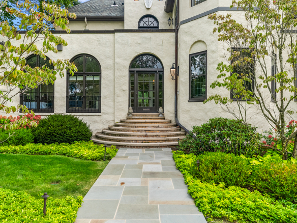
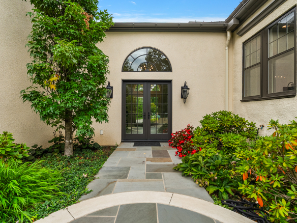









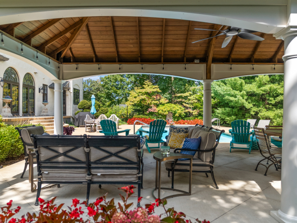

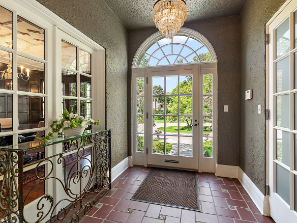

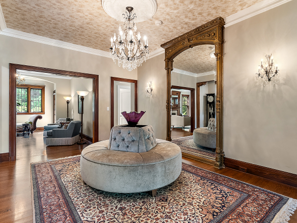



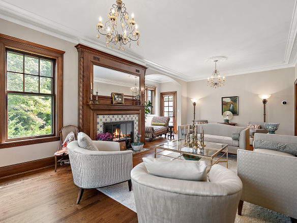
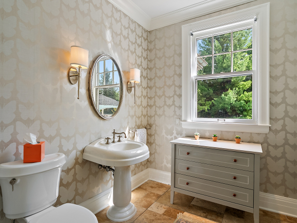
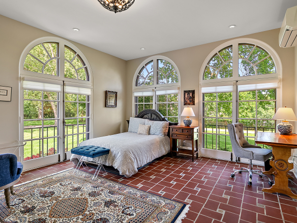
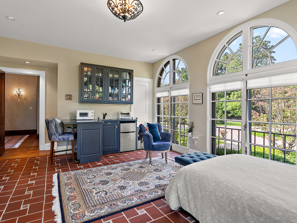


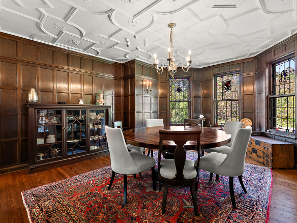
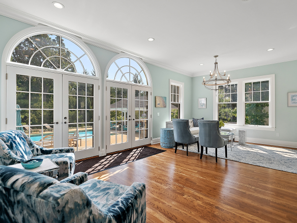


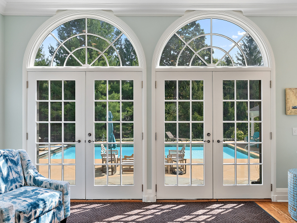



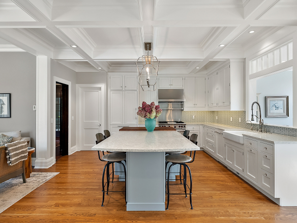
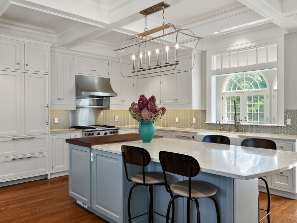



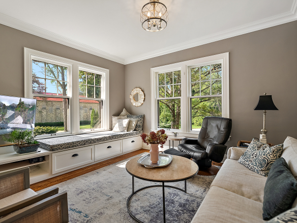
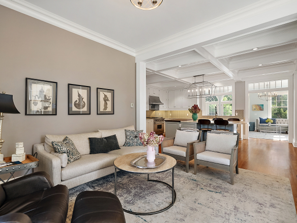
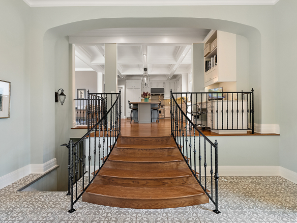

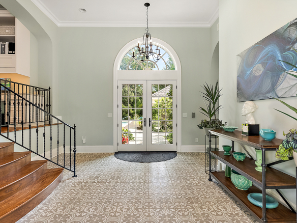


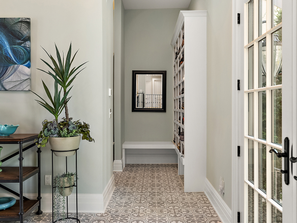

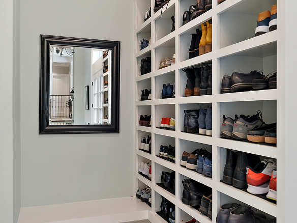
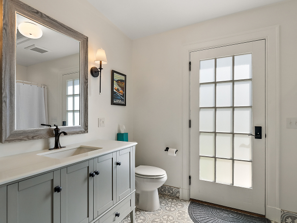

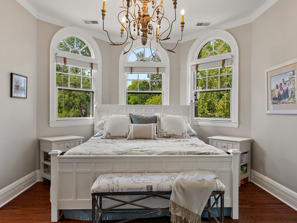



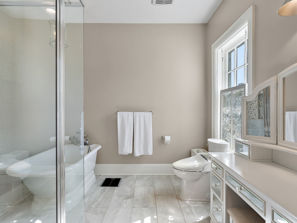
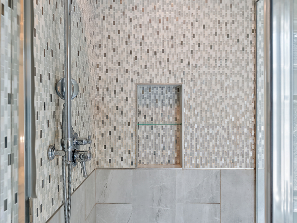
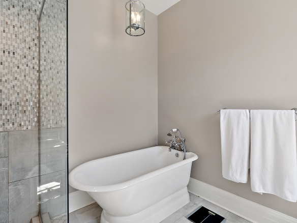
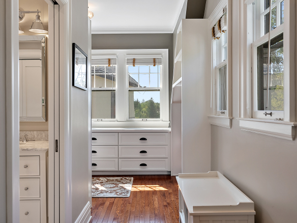


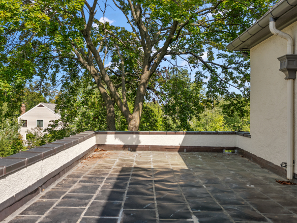
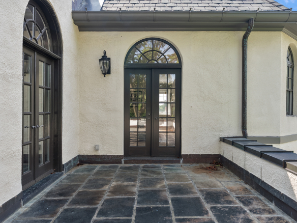





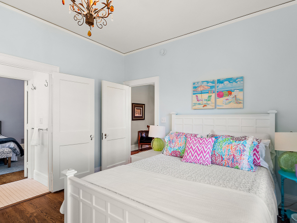
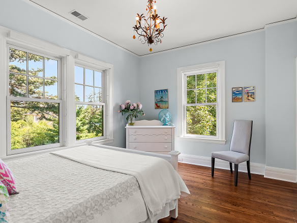
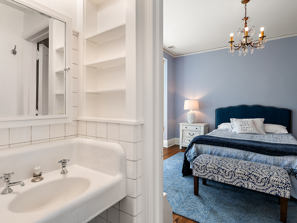

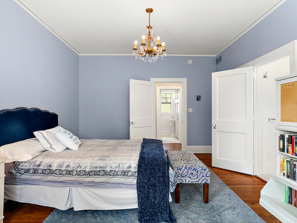








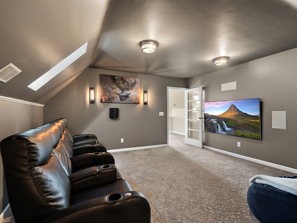

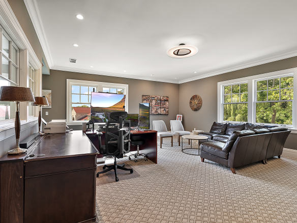



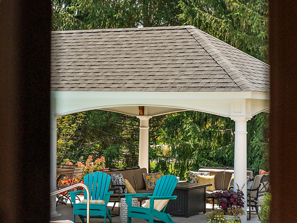
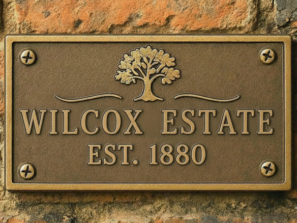






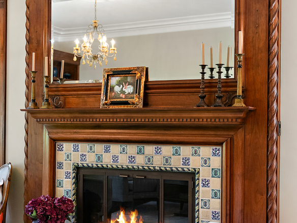









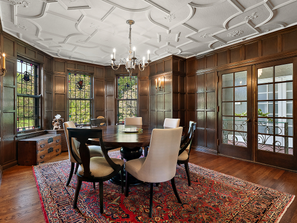





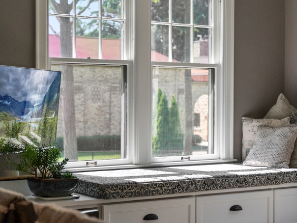




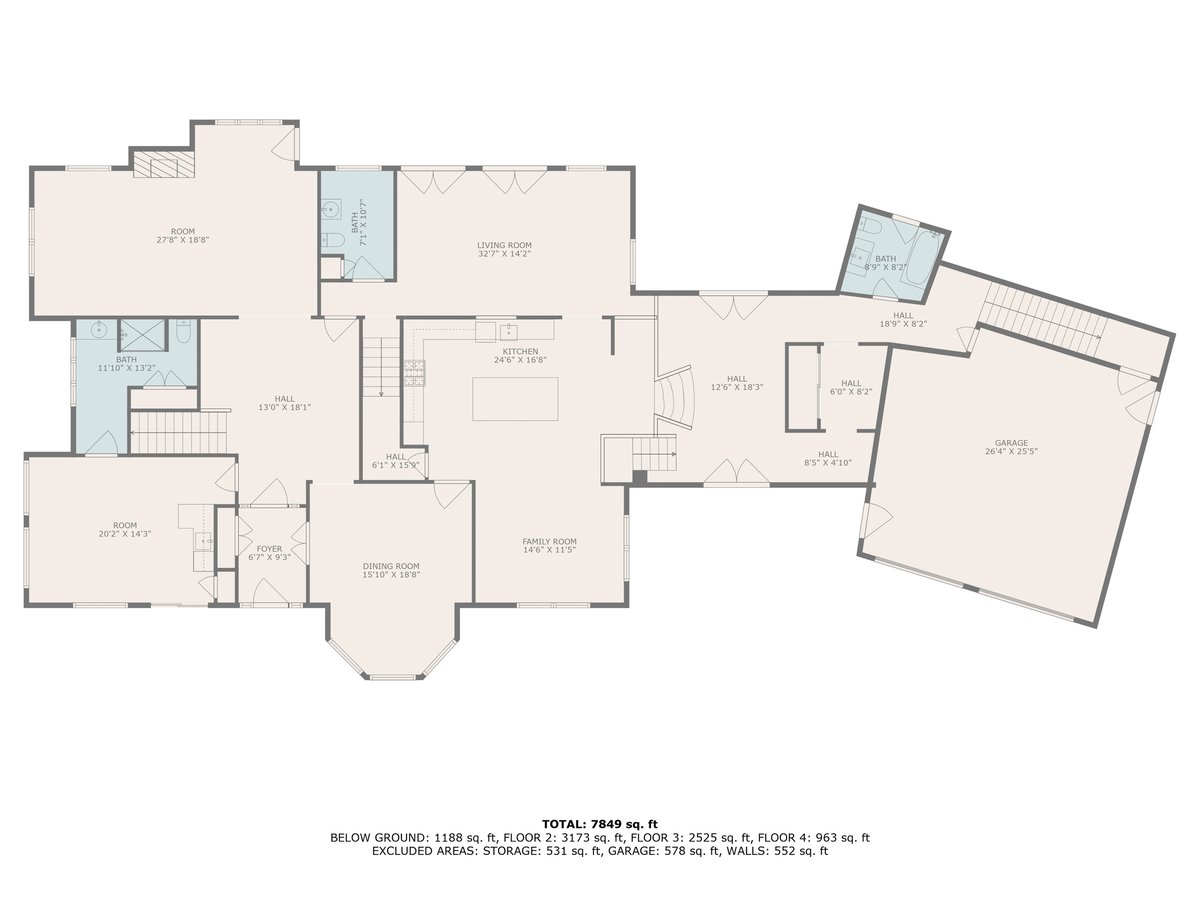

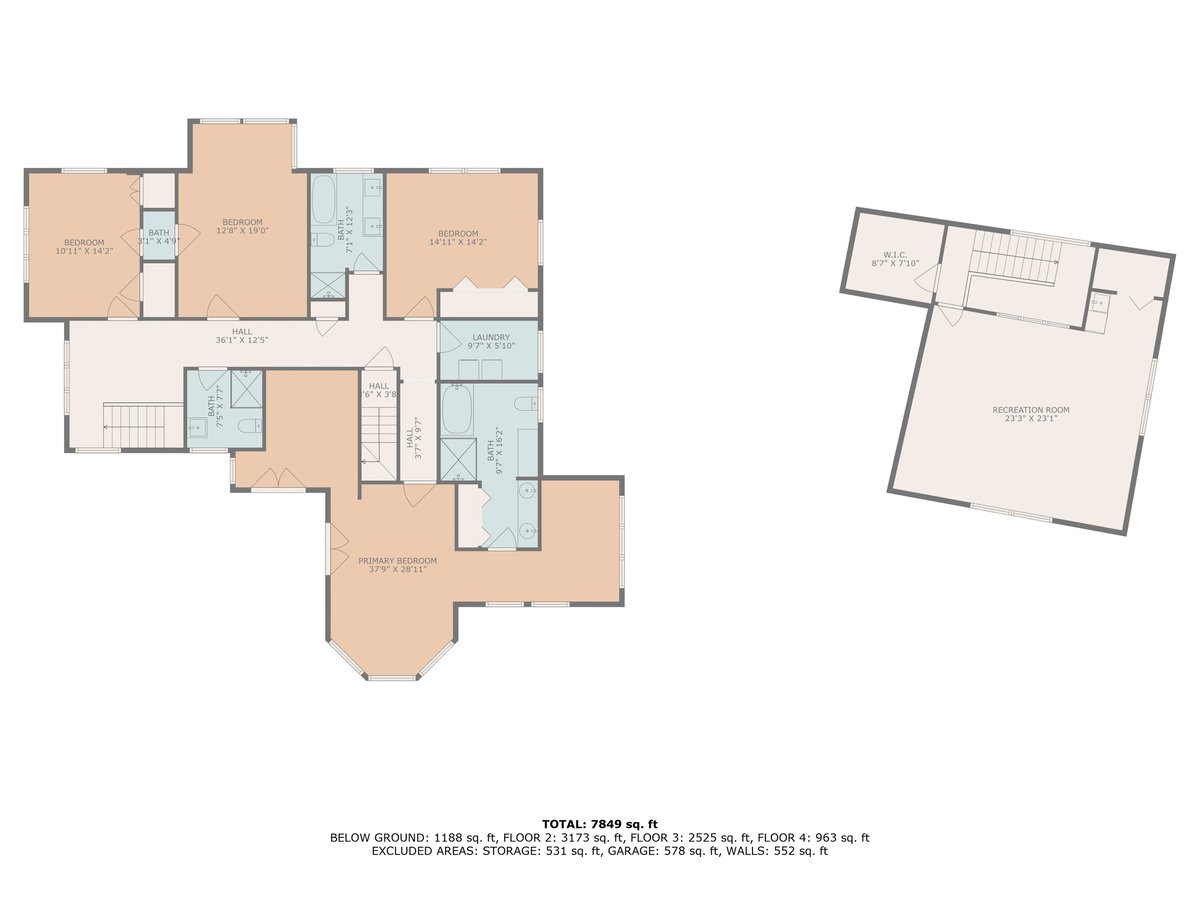



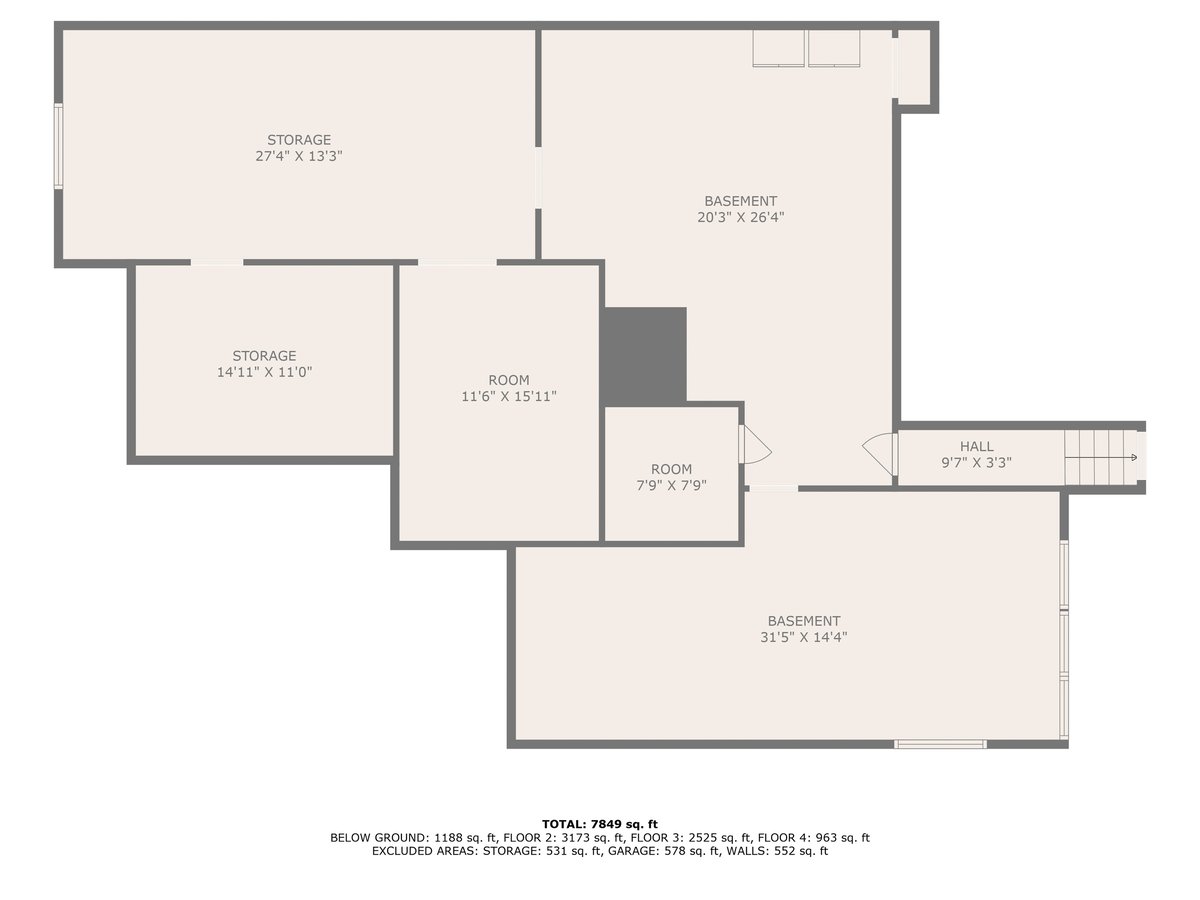 Tab Content
Tab Content Tab Content
Tab Content

